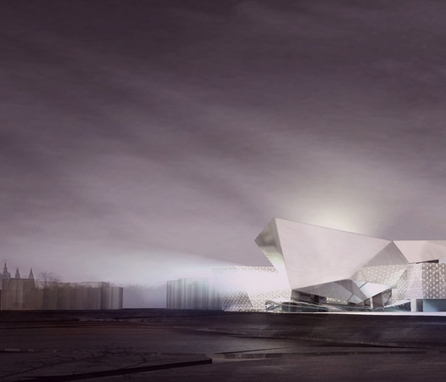
Prague National Library
awards 2nd round international competition
location Prag, CZE
client National Library of the Czech Republic
architecture Architects Collective
structural consultant Bollinger, Grohmann & Schneider
gross floor area 45.000 m²
competition2006
construction costs € 50.000.000
The design for the new National Library of the Czech Republic is a symbolic building for Prague in a characteristic site of the city. The new library has two different figurative elements: both with individual functions. The L-shaped 4-storey office structure forms the backbone of the library, and the north-western property edge. The second element contrasts the regularity of the offices by forming a bird-shaped specimen for the National Archives of the Czech Republic. The storage rooms, reading rooms, restaurant and lecture halls are oriented in the direction of Letna Park and the Prague Castle. Both elements are located at traffic level so that the entrance hall serves as a direct connection to the urban environment. At the heart of the public library is the main reading room with a wave-shaped glass roof. A diagonal passage bridge begins at the northwest corner, and spans the main reading room before extending towards the southeast corner of Letna Park.